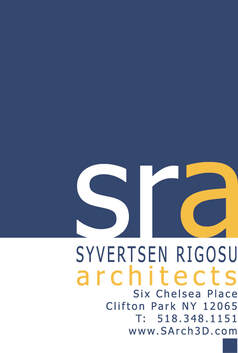ARCHITECTURAL DESIGN MASTER PLANNING NEW URBANISM PROJECT FEASIBILITY 3D VISUALIZATION/BIM COMMUNITY SERVICES
Architectural Design
Syvertsen Rigosu Architects, PLLC involves each of their clients in a thorough process. Depending on the project type, certain objects may gain more weight. It is important to Syvertsen Rigosu Architects that they provide their clients with all the tools that they may need beginning with initial desires and ending with inhabiting the space. As depicted below, this process includes the steps of programming, schematic design, design development, construction documents, cost estimation, and construction.
PROGRAMMING: Gathering Information by Questioning, Listening and Looking
Traditionally at Syvertsen Rigosu Architects, all projects begin with programming. A plan is developed for gathering and verifying information, which involves all groups that will use, operate, or maintain the facility. Programming is a fun, interactive brainstorming process, during which a series of questions will be addressed that uncover the goals, facts, needs, and concepts about your specific building plans.
SCHEMATIC DESIGN: Developing Concepts
At the completion of architectural programming, we not only have documentation of information gathered, but we have a group of people who are becoming knowledgeable and excited about the design process. We then develop concepts based on our knowledge gathered in the programming sessions.
DESIGN DEVELOPMENT: Virtual Reality
At this stage, the final three dimensional design begins to evolve and take shape. Working with our consultants and the architectural team, the various building systems (structural, mechanical, electrical, plumbing, etc.) are all integrated into the design parameters.
CONSTRUCTION DOCUMENTS: Documenting the Design
With the correct questions asked and decisions well-documented during the design development phase, construction documents become a matter of documenting those decisions, completing the technical details, engineering, and specifying the various building systems.
COST ESTIMATES: Maintaining the Project Budget
Our project team will evaluate the budget and establish an initial cost estimate or program budget. Using an in-house database, containing actual bids from the many projects developed by our firm each year, estimates are made at each step of the process.
CONSTRUCTION: Vision to Implementation
All our efforts to this point are in jeopardy unless the construction phase goes smoothly. The most important activity is to review the construction for compliance with schedules, quality of materials, and workmanship.
VISUAL INFORMATION SYSTEMS
Syvertsen Rigosu Architects is a leader in using technology in the practice of architecture, planning and interior design. The development and implementation of our technology strategies provides support for the entire design process, from assessment and planning through design, construction and post construction.
PROGRAMMING: Gathering Information by Questioning, Listening and Looking
Traditionally at Syvertsen Rigosu Architects, all projects begin with programming. A plan is developed for gathering and verifying information, which involves all groups that will use, operate, or maintain the facility. Programming is a fun, interactive brainstorming process, during which a series of questions will be addressed that uncover the goals, facts, needs, and concepts about your specific building plans.
SCHEMATIC DESIGN: Developing Concepts
At the completion of architectural programming, we not only have documentation of information gathered, but we have a group of people who are becoming knowledgeable and excited about the design process. We then develop concepts based on our knowledge gathered in the programming sessions.
DESIGN DEVELOPMENT: Virtual Reality
At this stage, the final three dimensional design begins to evolve and take shape. Working with our consultants and the architectural team, the various building systems (structural, mechanical, electrical, plumbing, etc.) are all integrated into the design parameters.
CONSTRUCTION DOCUMENTS: Documenting the Design
With the correct questions asked and decisions well-documented during the design development phase, construction documents become a matter of documenting those decisions, completing the technical details, engineering, and specifying the various building systems.
COST ESTIMATES: Maintaining the Project Budget
Our project team will evaluate the budget and establish an initial cost estimate or program budget. Using an in-house database, containing actual bids from the many projects developed by our firm each year, estimates are made at each step of the process.
CONSTRUCTION: Vision to Implementation
All our efforts to this point are in jeopardy unless the construction phase goes smoothly. The most important activity is to review the construction for compliance with schedules, quality of materials, and workmanship.
VISUAL INFORMATION SYSTEMS
Syvertsen Rigosu Architects is a leader in using technology in the practice of architecture, planning and interior design. The development and implementation of our technology strategies provides support for the entire design process, from assessment and planning through design, construction and post construction.

