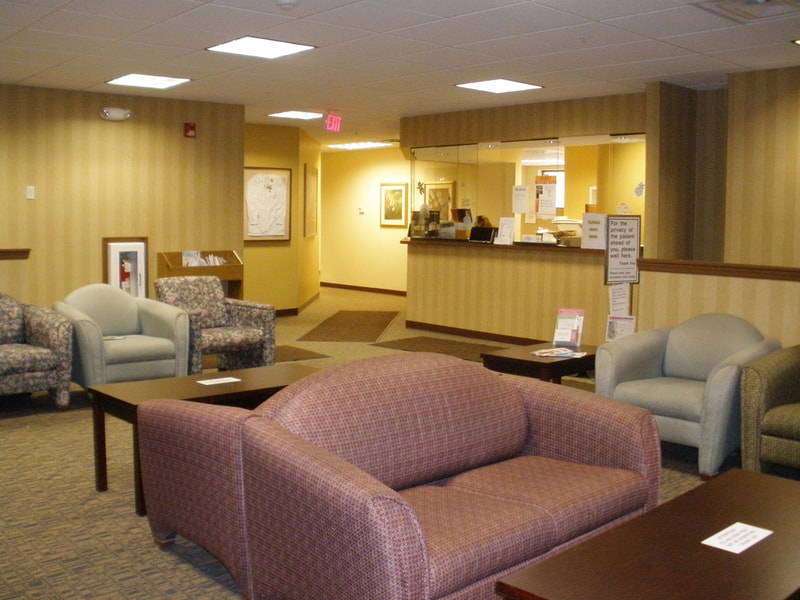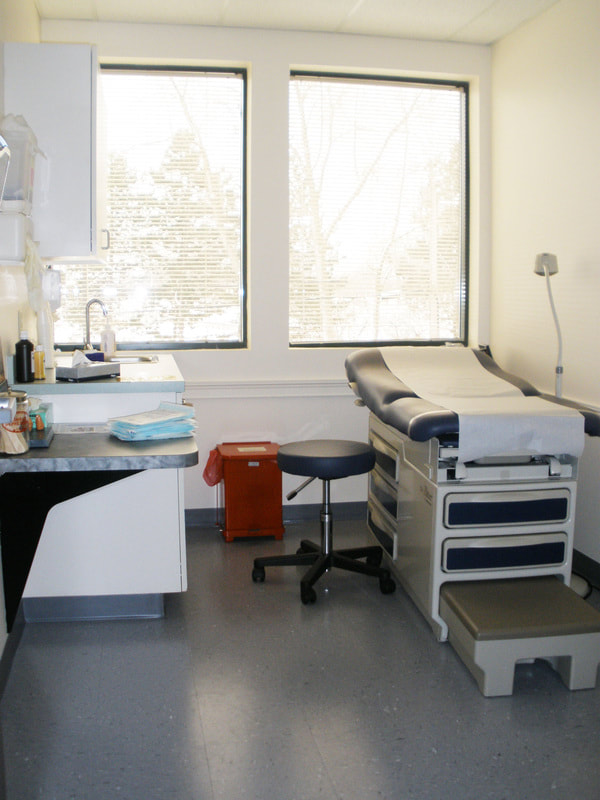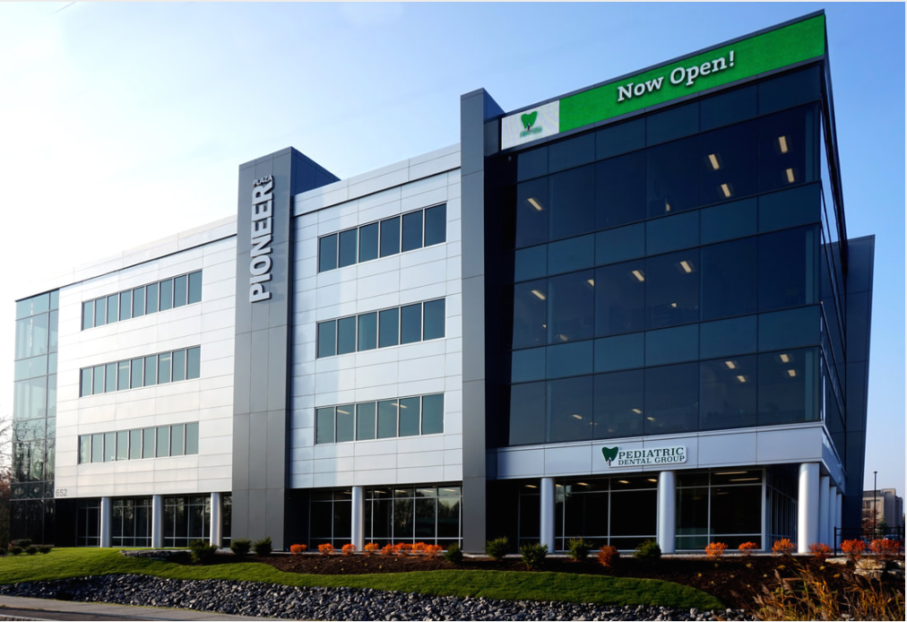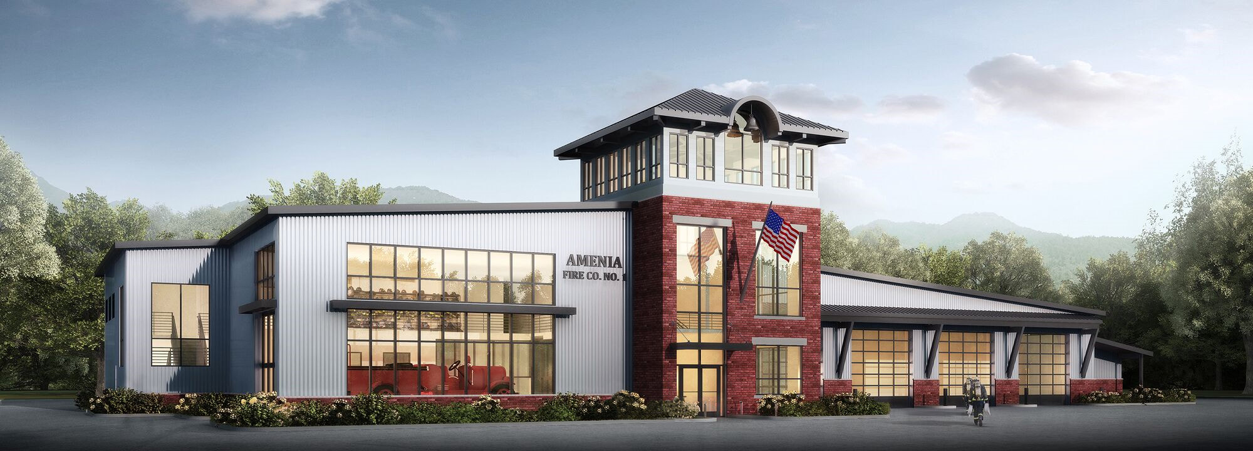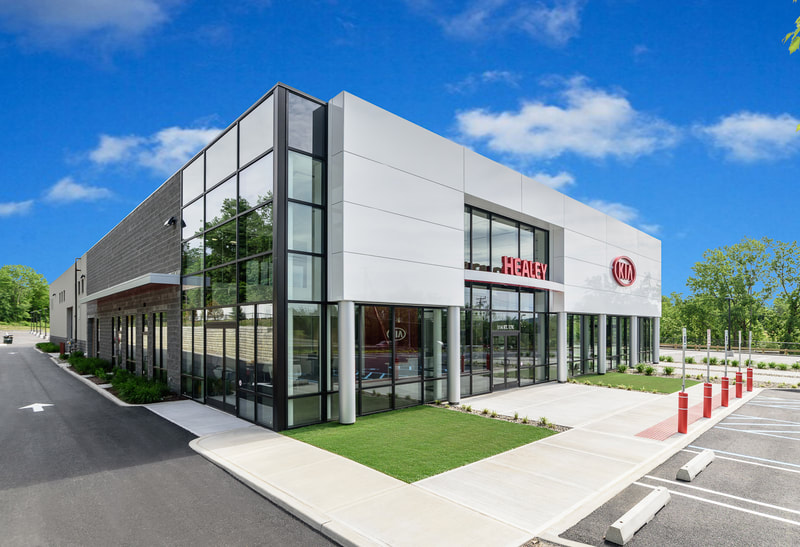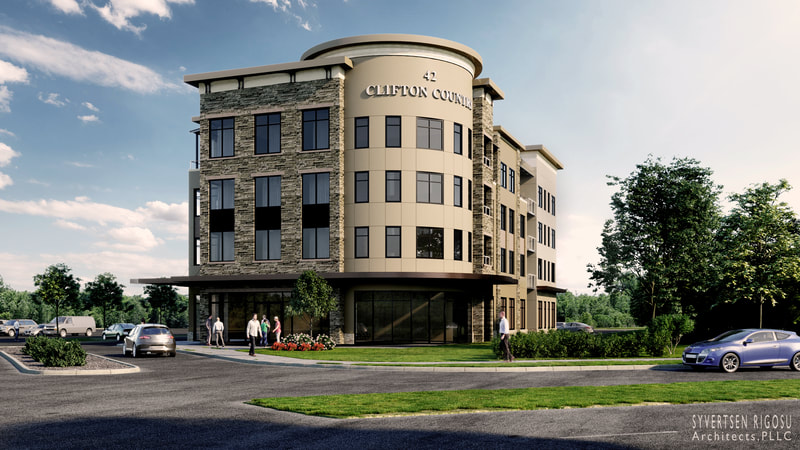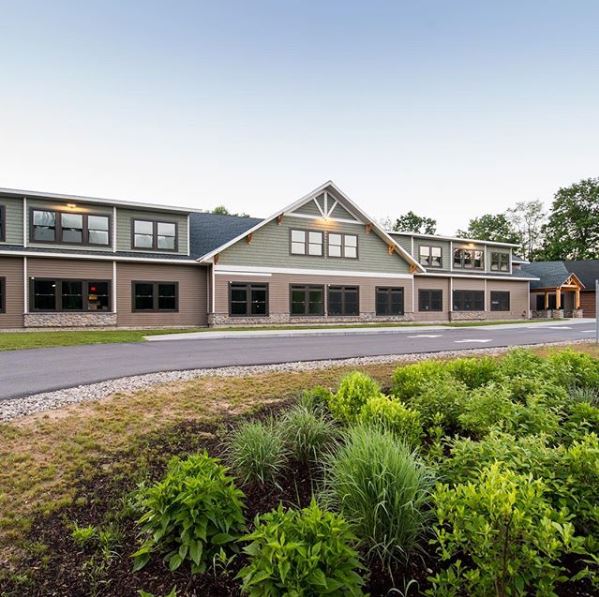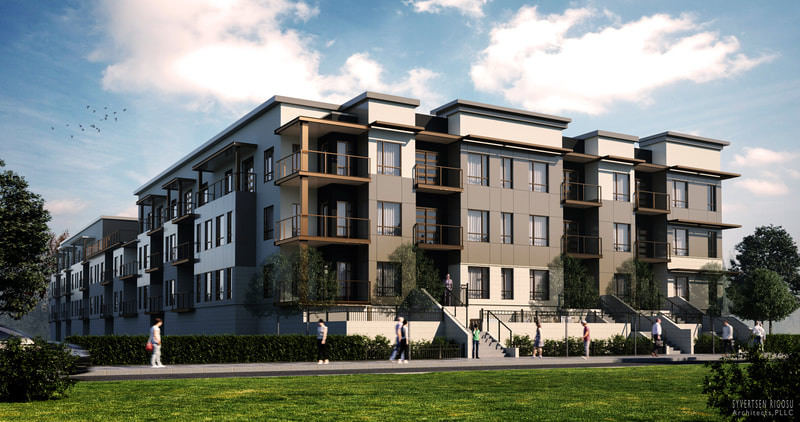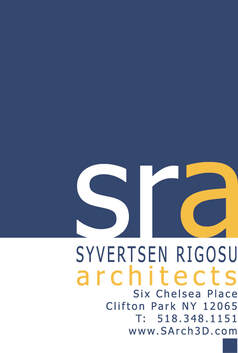Saratoga County Mental Health Center
Location
Saratoga Springs, NY
Status
Fall 2008
Saratoga Springs, NY
Status
Fall 2008
Syvertsen Rigosu Architects, PLLC was part of a design build team for the complete gut renovation of a former car dealership into the new central offices for Saratoga County Mental Health. The 17,000 SF building combined three of the counties mental health programs into one building. The program includes 48 offices, 9 group rooms, a large social space, storage, and lobby / reception space. The plan was designed with safety at the forefront, with a clear separation of public and private spaces. The raceway corridor allows for easy exiting in cases of emergency. The building renovation also included all new exterior finishes, window openings, and a new entry canopy.
|
Similar Projects:
|
Other Project Types:
|

