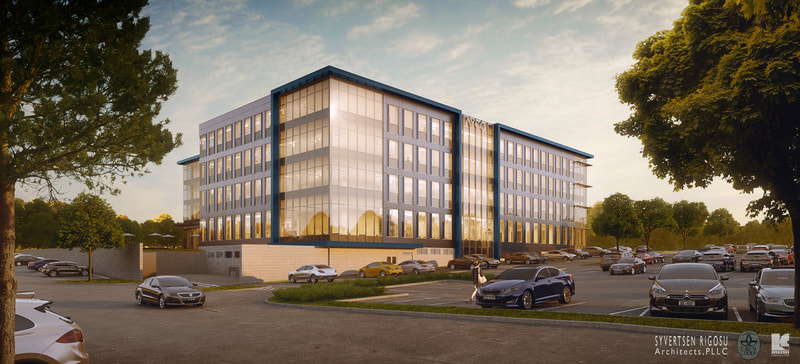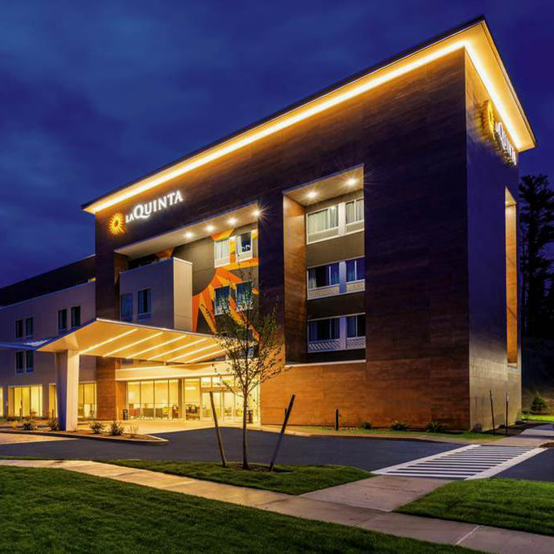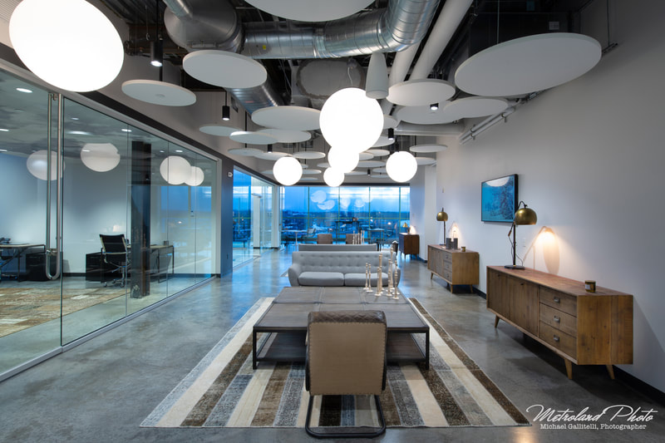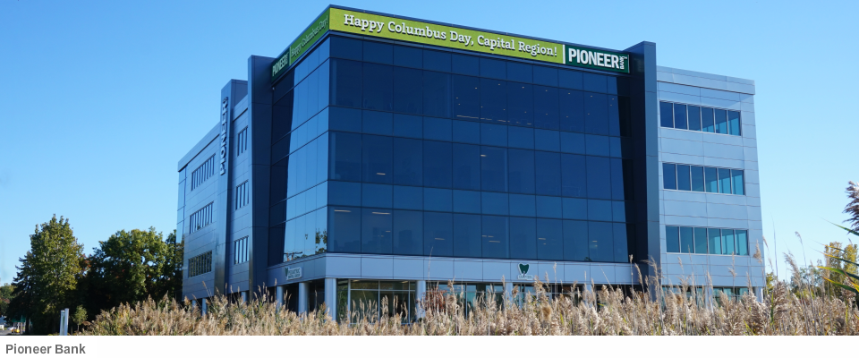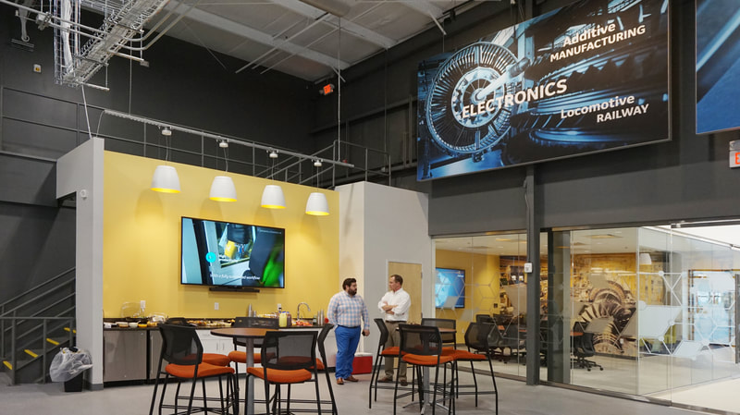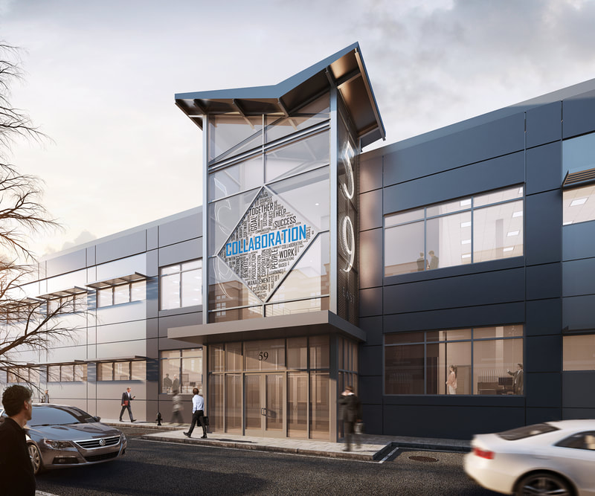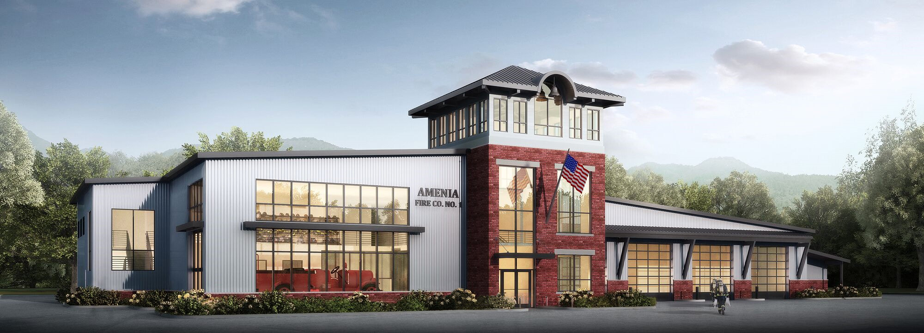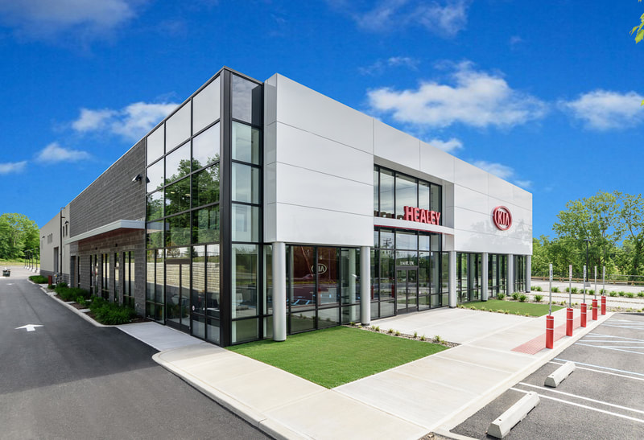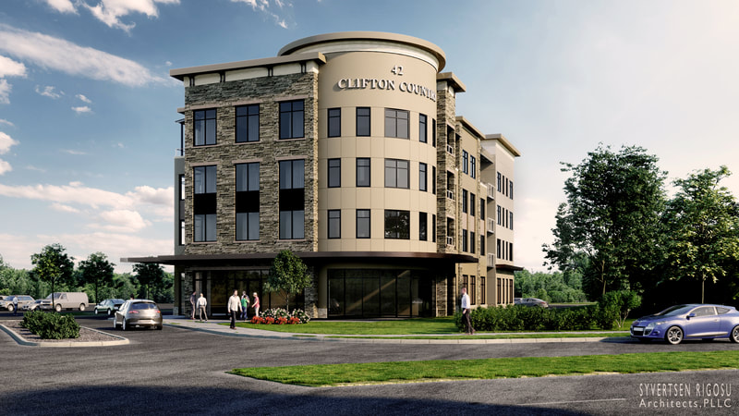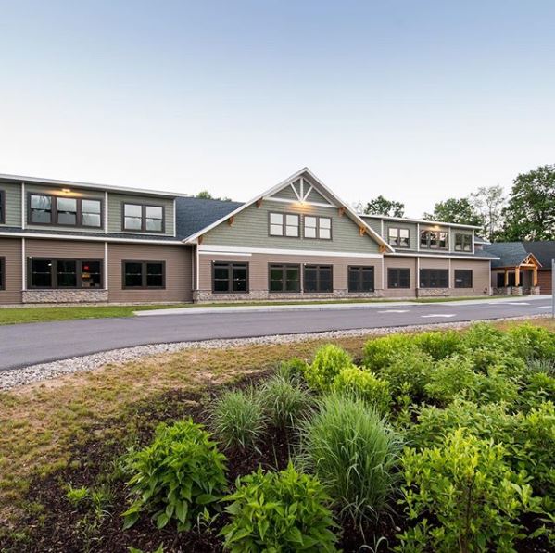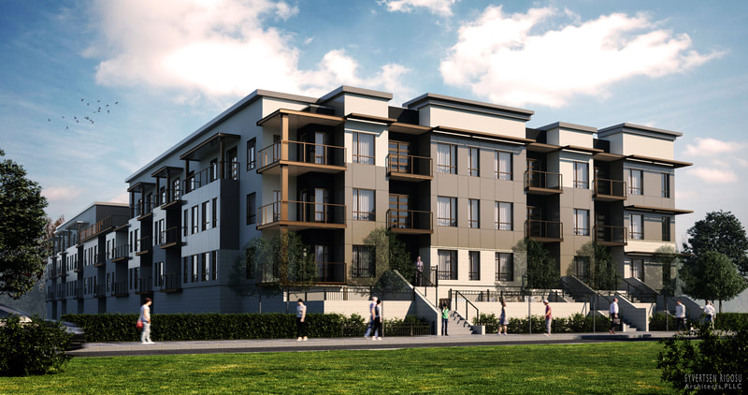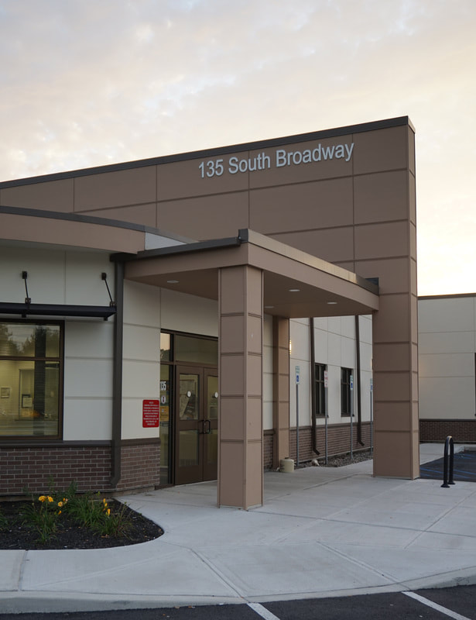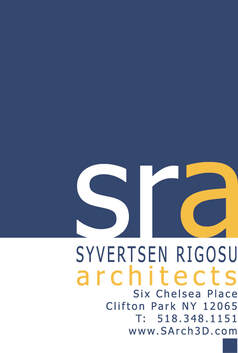Smart Watt
Location
Ballston Lake, NY
Status
Fall 2014
Ballston Lake, NY
Status
Fall 2014
SYVERTSEN RIGOSU Architects, PLLC was hired to renovate an existing 7,800SF office building to accommodate the expanding spatial needs of a fast growing company. The existing basement storage was converted to a large conference room and a break room with an overhead door opened up to an exterior patio. The second floor was completely renovated to create an open office, private offices, a reception area, and small conference room. Occupied by an energy company, sustainable and energy efficient materials, systems, and lighting were installed to coincide with their mission statement.
|
Similar Projects:
|
Other Project Types:
|
|
|
|

