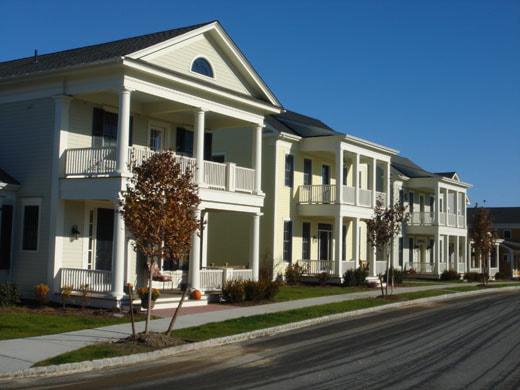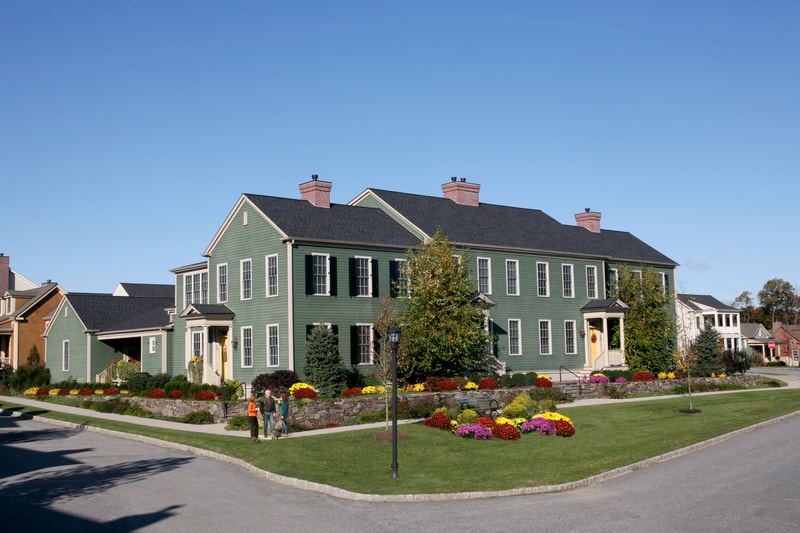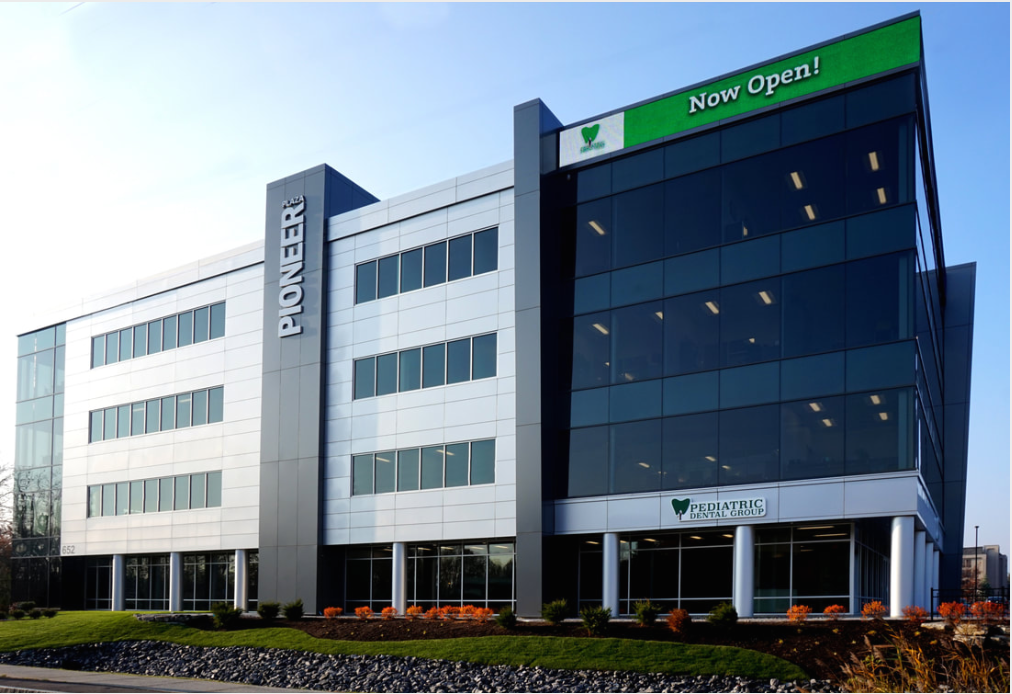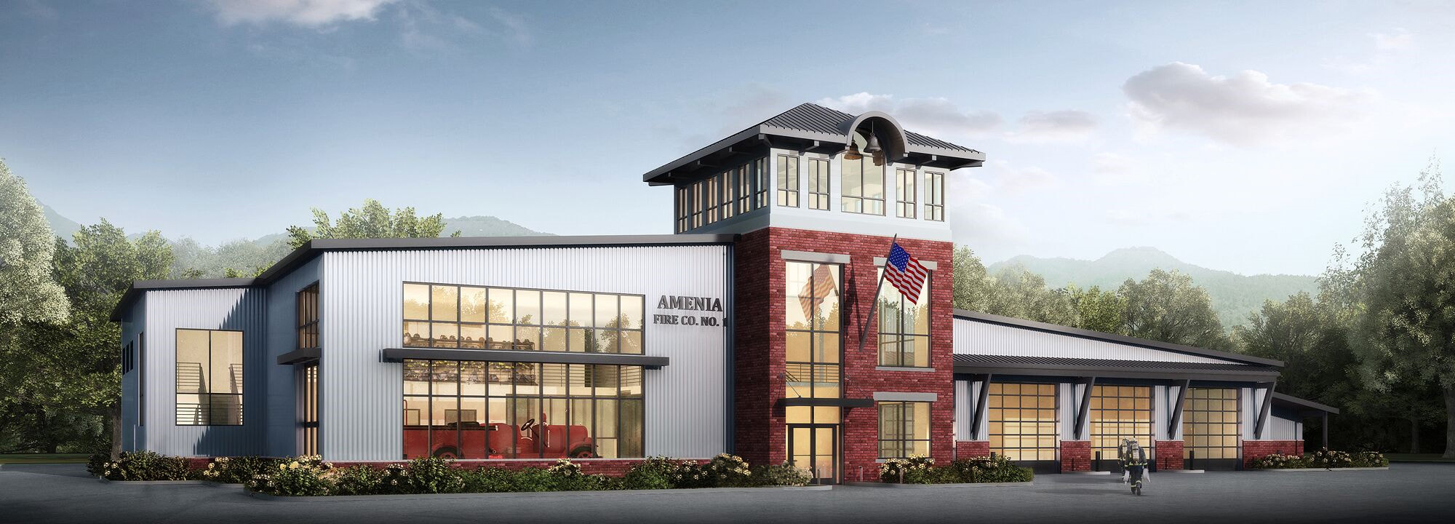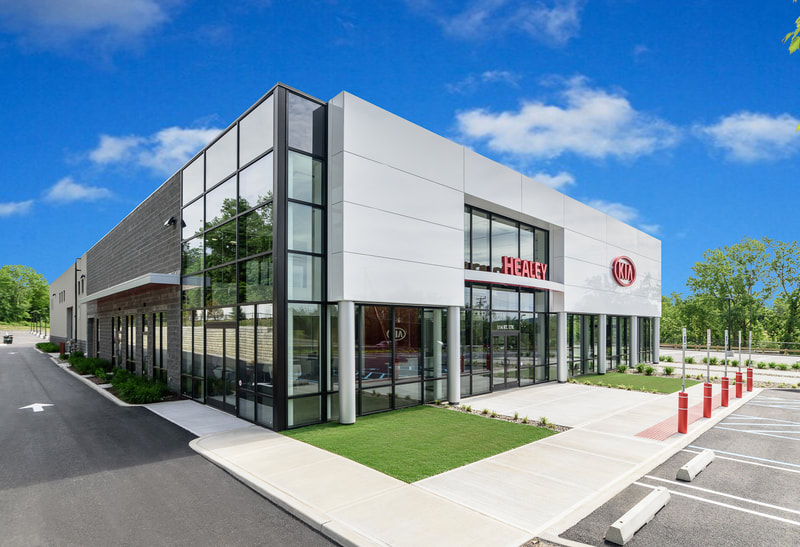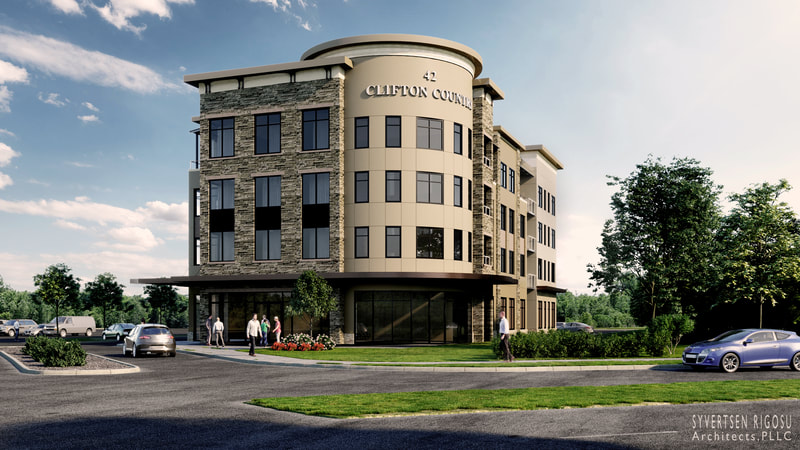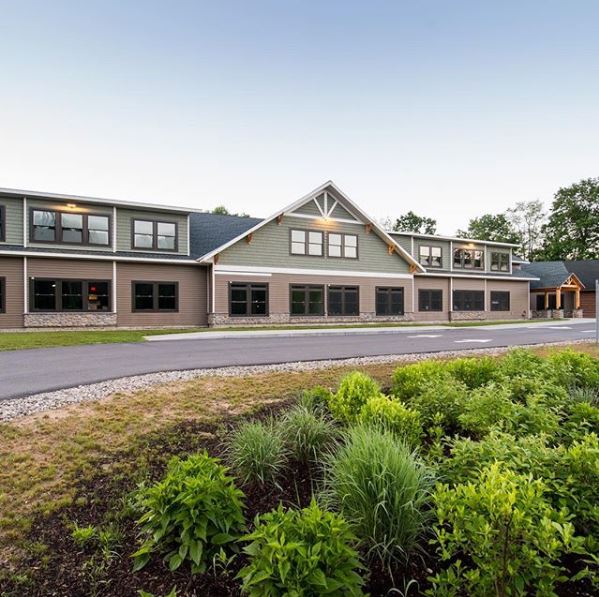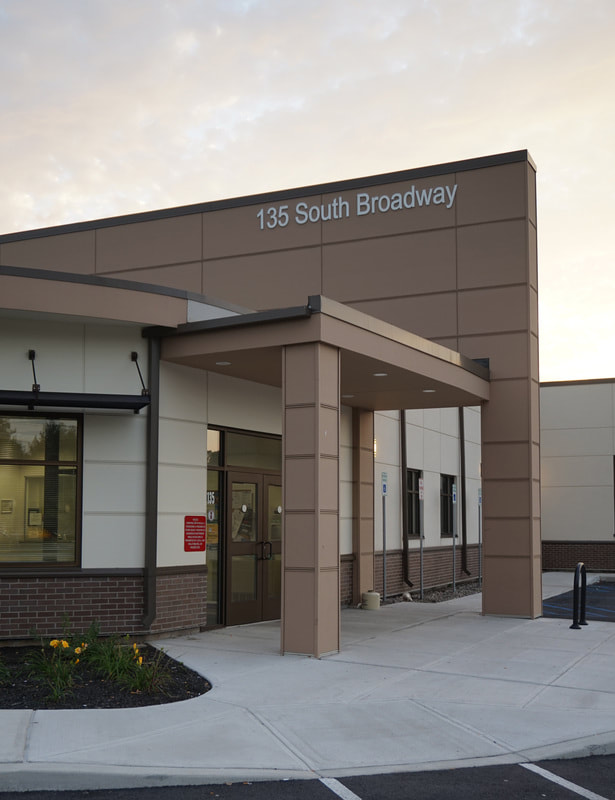The Elms at Saratoga
Location
Saratoga Springs, NY
Status
Completed
Saratoga Springs, NY
Status
Completed
The Elms at Saratoga is a development nestled in the city of Saratoga Springs, New York that represents the concept of "Distinctive Urban Living." The development offers 28 lots in the close proximity of Saratoga High School on Joseph Street.
The Elms at Saratoga offers six distinctive floor plans in a variety of exterior styles reminiscent of the traditional charm of Saratoga Springs. The development uniquely provides extensive luxurious amenities as standard features rather then upgrades. Syvertsen Architecture has been retained to be the Executive Architect on this job. The estimated value of this project is $15 million and it is expected to be fully complete by 2015.
Many of the completed homes at the Elms have won numerous awards from the Capital Region Builders & Remodelers Association and the Saratoga Showcase of Homes.
The Elms at Saratoga offers six distinctive floor plans in a variety of exterior styles reminiscent of the traditional charm of Saratoga Springs. The development uniquely provides extensive luxurious amenities as standard features rather then upgrades. Syvertsen Architecture has been retained to be the Executive Architect on this job. The estimated value of this project is $15 million and it is expected to be fully complete by 2015.
Many of the completed homes at the Elms have won numerous awards from the Capital Region Builders & Remodelers Association and the Saratoga Showcase of Homes.
|
Similar Projects:
|
Other Project Types:
|
|
|
|


