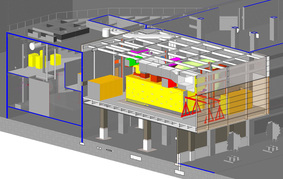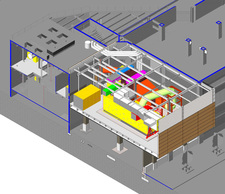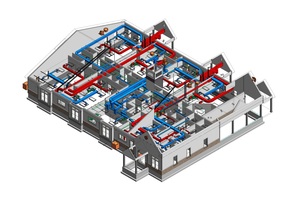ARCHITECTURAL DESIGN MASTER PLANNING NEW URBANISM PROJECT FEASIBILITY 3D VISUALIZATION/BIM COMMUNITY SERVICES
3D Visualization/BIM
Syvertsen Rigosu Architects, PLLC is at the forefront of utilizing computer capabilities in all facets of the architecture profession. Today, it is quite common for many firms to utilize computer aided drafting and design (cadd), but unfortunately many only utilize it for two dimensional drafting which is a small step removed from old fashioned drafting boards. Syvertsen Rigosu Architects believes that every building project should be generated as a three dimensional computer model. A three dimensional computer model has the following benefits:
1 Easier Visualization
2 Easily Review Design Solution Alternatives
3 Exactness of Construction Drawings
1 Easier Visualization
2 Easily Review Design Solution Alternatives
3 Exactness of Construction Drawings
The use of three dimensional computer generated modeling allows clients to see and experience first hand what their building or space looks like long before construction documentation has even begun. This has been a tremendous asset to our work since the majority of our clients are not familiar with reading stagnant two dimensional drawings. We find that when a person can view a three dimensional computer model and understand the new space that is being created, the person better understands the proposed design solution, and they can better communicate their own thoughts and ideas.
Creating a building model in three dimensions is very similar to actually constructing the building with bricks and mortar, so this helps us foresee and address many of the potential conflicts that could occur long before a shovel has touched the ground. The added benefit of producing extremely well thought out and accurate drawings is that excellent drawings lead to well-crafted work.




