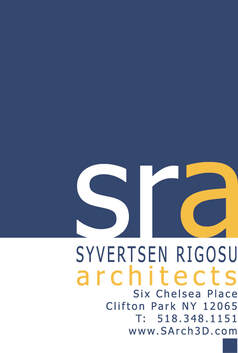ARCHITECTURAL DESIGN MASTER PLANNING NEW URBANISM PROJECT FEASIBILITY 3D VISUALIZATION/BIM COMMUNITY SERVICES
Master Planning
Master planning is perhaps the most overlooked architectural technique by clients. In the end, a correctly executed master plan has the ability to save clients large amounts of time, money, and frustration. A master plan describes the overall development concept for a project in text narratives and imagery. By knowing all desired components of a project before attempting to finalize the design, costly mistakes and needless expenses are easily prevented.
Typically, a master plan created by Syvertsen Rigosu Architects is compilation of multiple sections. Primarily, each master plan includes site plans, floor plans, exterior views, artistic renderings, phase studies, budgets, strategies, theories, schedules, and models. Syvertsen Rigosu Architects will comply with any requests from their clients regarding the components of their master plan. Theoretically, the more thorough the master plan, the smoother the overall project execution will be.
Typically, a master plan created by Syvertsen Rigosu Architects is compilation of multiple sections. Primarily, each master plan includes site plans, floor plans, exterior views, artistic renderings, phase studies, budgets, strategies, theories, schedules, and models. Syvertsen Rigosu Architects will comply with any requests from their clients regarding the components of their master plan. Theoretically, the more thorough the master plan, the smoother the overall project execution will be.

